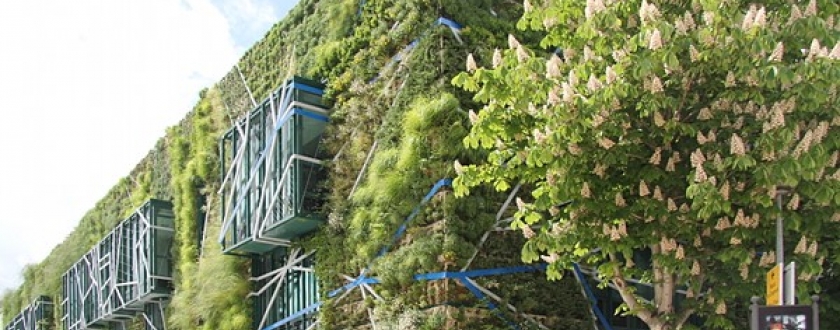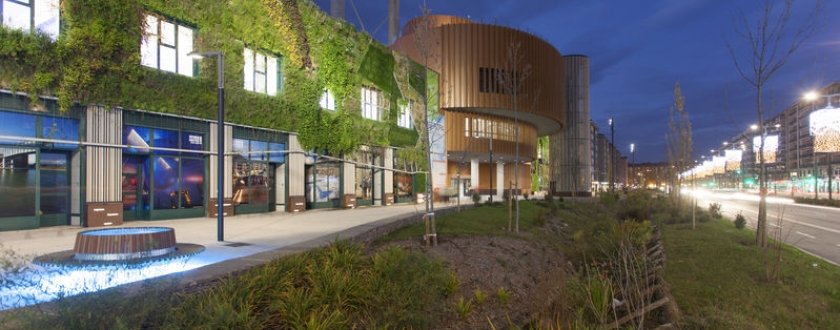EUROPA CONGRESS PALACE, GREEN FAÇADE AS A RESPONSE TO THE HEAT ISLAND PHENOMENON
Description of the case study
The Europa Congress Palace is located deep in the heart of Vitoria-Gasteiz. It can be considered to be one of the first buildings to integrate social, congress, and sport uses under a single roof. In order to improve the congress and exhibition offerings of the city, and help it hold the main European Green Capital 2012 events, various refurbishment works were carried out under strict environmental and sustainability criteria.
The exterior of the building was enhanced with a green space, planting native vegetation that was already adapted to the climate conditions. In addition, a green façade and green roof were incorporated, which will help cool the micro-climate around the Europa Congress Palace in spring and summer, improving its response to the heat island effect, as well as improving the building’s own thermal and acoustic properties, offering the city a new, natural public space.
Growing on the Europa Congress Palace’s green façade are 33,000 plants (mosses and liverworts, bulbous plants, herbaceous plants, and woody plants) from 70 different species, covering a total surface area of 1,492 m2, 1,000 m2 of which belong to the vertical garden and 492 m2 to the green sunshades that cover the picture windows.
The Europa Congress Palace’s green façade improves thermal and acoustic insulation, and extends the building’s service life (the façade’s level of insulation was tripled). It helps improve air quality, reduce atmospheric pollution, and alleviate global warming; it reduces the city’s heat island effect thanks to the plants’ evapotranspiration; it creates spaces of opportunity for urban biodiversity; it improves public space landscape quality, and makes it more pleasant.
The Europa Congress Palace expansion and environmental refurbishment project seeks to create a building that is more efficient in its use of resources (materials, water, energy) and has a lesser impact (lower CO2 emissions, less waste production) on the environment, improving functionality and comfortability.
The expansion and environmental refurbishment project was developed in 5 phases:
» Phase 0 (2011): preparing the Green Room for 584 individuals and service areas.
» Phase 1 (2013): energy and sustainability audit, as well as thermal and acoustic façade conditioning using the green solution.
» Phase 2 (2013-2014): creating the Olarizu and Estíbaliz rooms.
» Phase 3 (2014-2015): a new auditorium and two new multi-use rooms. Expanding the green roof and preparing the northern area in terms of accessibility, fire, and climate control.
» Phase 4 (2014-2015): thermal preparation of the north, south, and west façades.
This action shows that sustainable refurbishment is viable, and has positive social, environmental, and economic effects on our neighbourhoods and cities, improving liveability, reducing environmental impact, and improving social integration.
Case study developed and implemented as a climate change adaptation measure.
Vitoria-Gasteiz City Council
Additional Information
Vitoria-Gasteiz City Council establishes the project’s aims, and environmental audits determine the environmental quality verification processes, actions, and mechanisms.
The designer defines how the future refurbished building will function, and the builder executes the construction systems and facilities. The building manager, maintenance technicians, and users will condition its use (final impacts).
A project monitoring committee comprised of technical urban planning, environmental, and building management personnel, as well as technicians from the World Green Building Council (GBC), has coordinated final decision making in terms of the study, improvement, and determination of the environmental requirements to meet.
The public has selected the species to include on the green façade through participation events.
The complexity involved in the development of an environmental impact reduction process that is ongoing throughout the building’s refurbishment and expansion requires taking into account how multiple factors interact: the milestones or dates set by the Municipal Council, the development phases that are determined between these milestones, the environmental work to be carried out during these phases, and the stakeholders that will be involved before, during, and after the process. Frequent resistance to change in society must also be taken into account.
Unavailable.
In 2050, 70% of the world’s population will live in cities. This involves the need to ensure proper mitigation and adaptation to climate change in urban areas. Construction and urban planning with climate change adaptation criteria is key to reducing urban vulnerability to climate variable changes.
The guidelines for adaptation begin with urban planning and run through construction, where adaptation criteria must be integrated into buildings in order to increase their resilience.
The Basque Country is one of Spain’s most highly-certified LEED and BREEAM (18) regions by population, and has a pioneering public recognition system for excellence in construction, called Cases of Excellence in Sustainable Construction and Renovation.
2011 - 1015 (4 years - completed)
Reference information
PYRENEAN CLIMATE CHANGE OBSERVATORY
Avenida Nuestra Señora de la Victoria, 8
22.700 - Jaca
Huesca - España
+34 974 36 31 00
info_opcc@ctp.org






